Nitya Samarpan
Palghar
Types
Apartment
Configuration
1BHK & 2BHK
Area
690 Sq.Ft - 890 Sq.Ft.





Request a Callback
Description

Nemi Nitya Samarpan is a residential project developed by Nemi Buildcon at Bachu Bhai Dube Industrial Estate in Palghar. The project aims to offer a comfortable living condition to the residents by encompassing , adding to its existing many facilities.coque telephone personnaliséedisposable vape elf barOffering popular women's necklaces such as pendants, chokers and chain necklace. Shop for jewelry in a variety of metals and gemstones to suit any occasion
Project
Information
RERA ID
P99000017114
Possession
Dec, 2024
Status
Ongoing
Launched Date
NA
Amenities
BUILDING
- Lift In Each Building
- Inverter Plug In Each Flat
- Elegant Main Entrance Lobby With Decorative Name Plats
- Special Waterproofing Treatment On Terrace
- One Underground Tank With Extra Electrical Pump & Overhead Storage Tank
- CCTV Camera On Building Entrance
DOORS AND WINDOWS
- Attractive Doors With Laminates On Both Side And Heavy SS Fittings
- Fancy Fitting & Fixture For Every Door
- Granite / Marble Doors Frames For Toilets
- Powder Coated Sliding Windows With Tinted Glass
- Branded Safety Latch (lock) For Main Door
SPECIAL FEATURE
- Televison Wire Provision
- Plaster Of Paris Finished
- Oil Bound Distemper Paint In Every Flat
- Acrylic Exterior Paint
PLUMBING & ELECTRIFICATION
- Concealed Plumbing
- Branded Sanitary Ware CP Fittings
- Modular Switches With MCB & ELCB
- Exhaust Fan Point For Kitchen
- Electric Power Point And Plumbing Provision For Washing Machine
FLOORING
- 2×2 Branded Vitrified Tiles For Entire Flat Flooring With Skirting
- Dado-glaze Tile In Toilet
KITCHEN
- Granite Kitchen Platform With Stainless Steel Sink
- Glaze Tile Upto Full Height Modular Kitchen
Palghar Best Residential Projects
Home Loan Available . Ready Possession
Facilities
Activity Area
Jogging & Cycling Track
Skating Ring
Amphitheater
Multipurpose Play Court
Party Lawn
Meditation Corner
Senior Citizen Corner
Kids Zone
Floor Plan
Ground Floor Plan
First Floor Plan
Typical Floor Plan (2nd To 7th Floor)
Ground Floor Plan

First Floor Plan

Typical Floor Plan (2nd To 7th Floor)

Configuration
Type
Area
Inquiry
Tourist Places under 2.5km
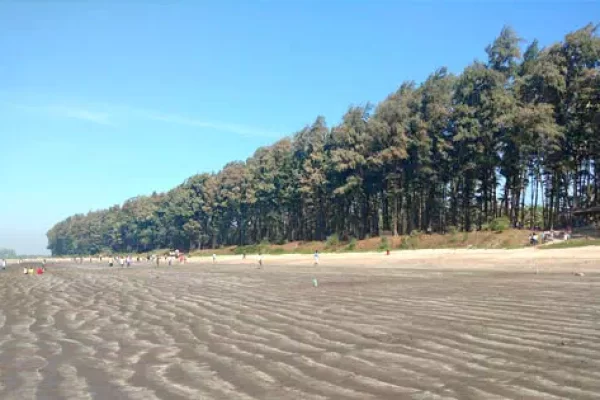
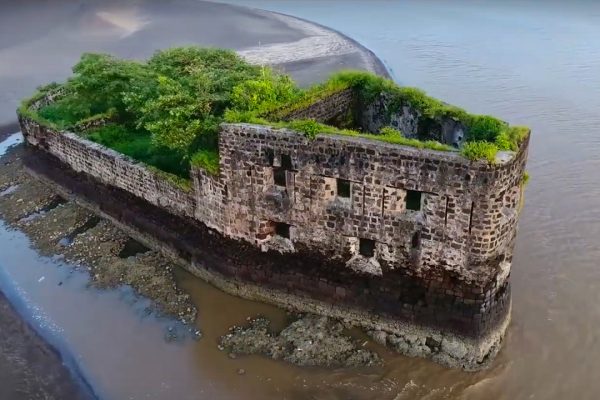
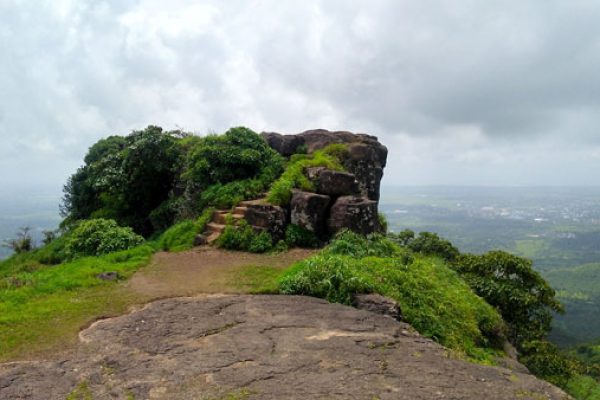
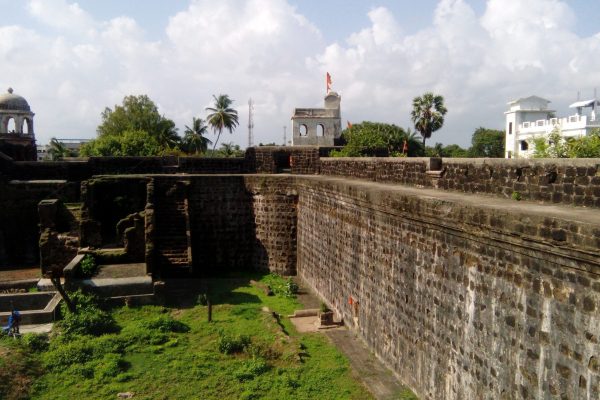
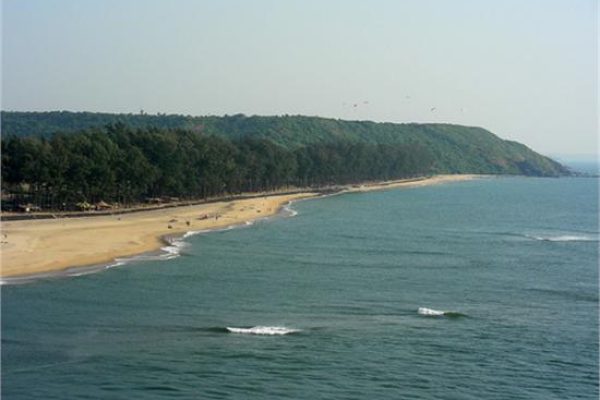
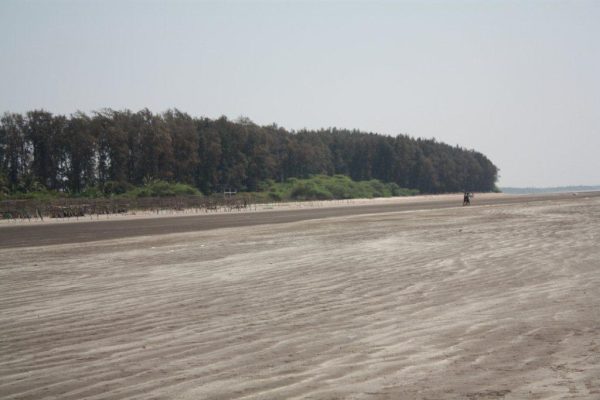
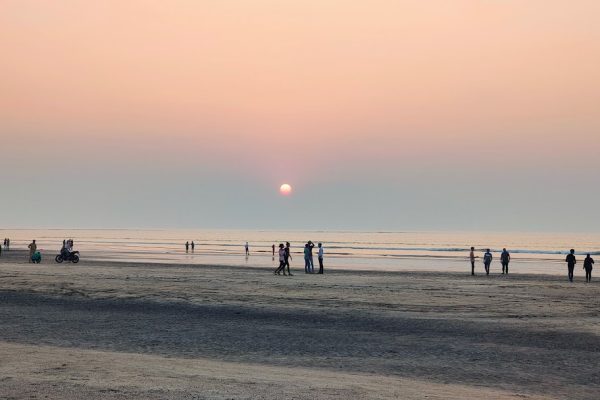
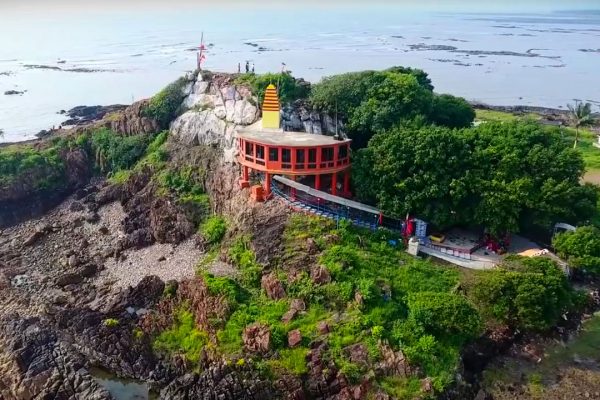
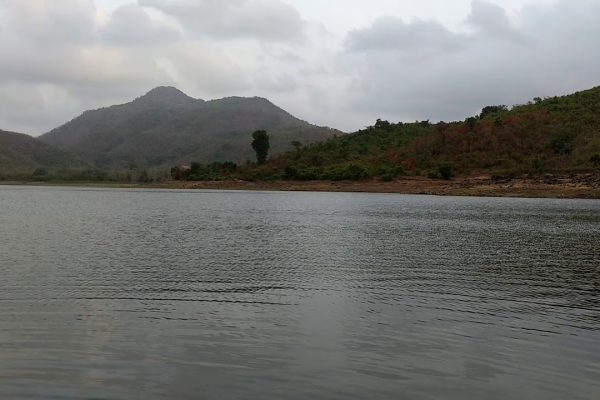
Utility Sevices
School
Sundaram Central School, JDS Convent school, J. P. International School, Twinkal Star, Anand Ashram Covent school.
College
Sonopant Dandekar Shiksha Mandali & St. John College
Hospital
Dhada Hospital, Philia Hospital, Dhavle Hospital.



